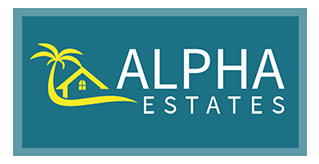
-
Front of property
-
 Side view
Side view -
 Side view
Side view -
 Lounge
Lounge -
 Lounge
Lounge -
 Lounge
Lounge -
 Lounge
Lounge -
 Kitchen
Kitchen -
 Kitchen
Kitchen -
 Kitchen
Kitchen -
 Kitchen
Kitchen -
 Dinning
Dinning -
 Dinning
Dinning -
 Main Bedroom 1
Main Bedroom 1 -
 Walk-in-closet
Walk-in-closet -
 Walk-in-closet
Walk-in-closet -
 En-Suite bathroom
En-Suite bathroom -
 Bedroom 2
Bedroom 2 -
 Bedroom 2
Bedroom 2 -
 Bedroom 3
Bedroom 3 -
 Bedroom 3
Bedroom 3 -
 Bedroom 4
Bedroom 4 -
 Bedroom 4
Bedroom 4 -
 Family bathroom
Family bathroom -
 Seperate Toilet
Seperate Toilet -
 Home Office
Home Office -
 Open Parking
Open Parking -
 2nd House
2nd House -
 Lounge
Lounge -
 Dinning
Dinning -
 Kitchen
Kitchen -
 Kitchen
Kitchen -
 Bathroom
Bathroom -
 Seperate toilet
Seperate toilet -
 Bedroom 1
Bedroom 1 -
 Bedroom 2
Bedroom 2 -
 Bedroom 3
Bedroom 3 -
 Double garage
Double garage -
 Yard
Yard -
 Front yard
Front yard -
 Front yard
Front yard -
 Side view
Side view -
 Yard space
Yard space


More for your money
Property Investor's dream
Nestled in a prime location near schools, Port Shepstone town, the beach, hospitals, and many amenities, this exceptional property presents a rare opportunity for discerning buyers seeking versatility and potential income generation possibilities. Boasting not one but two distinct homes on the premises, this estate offers a unique blend of convenience and flexibility, making it an ideal investment for personal enjoyment and rental opportunities.
The first residence exudes sophistication and spaciousness with four generously proportioned bedrooms and an open-plan concept promoting fluidity and connectivity throughout the home. Elegantly designed and meticulously crafted, this house provides a harmonious balance between comfort and style, catering to the needs of a modern family seeking a luxurious lifestyle within a vibrant community.
Adjacent to the primary dwelling, the second house presents three bedrooms and an equally impressive open-plan living arrangement that mirrors its counterpart's contemporary elegance and fine craftsmanship. With seamless transitions between indoor and outdoor spaces, this residence encapsulates the essence of relaxed coastal living, creating a welcoming environment that beckons residents and guests alike to unwind and enjoy the coastal lifestyle.
With its strategic location, this property affords residents unrivaled convenience and accessibility to essential amenities, ensuring a lifestyle of convenience and ease. Whether a short drive to the beach for leisure or a quick trip to town for shopping and dining, this property epitomizes coastal living at its finest.
Offering the potential for dual occupancy or rental income, this property is an intelligent investment opportunity for those looking to maximize returns while enjoying the benefits of a prime location and versatile living arrangements. Embrace this property's endless possibilities and seize the chance to own a piece of paradise in Port Shepstone that combines practicality, luxury, and potential for financial growth.
Watch the video below for a virtual tour.
Viewings strictly by appointment only






















































