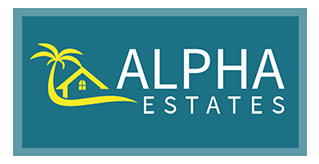
-
Views from entrace
-
 veranda/patio
veranda/patio -
 Open plan view
Open plan view -
 Open plan view
Open plan view -
 Open plan view
Open plan view -
 Lounge area
Lounge area -
 Lounge area
Lounge area -
 Open plan view
Open plan view -
 Dining area
Dining area -
 Kitchen
Kitchen -
 Kitchen
Kitchen -
 Kitchen
Kitchen -
 Kitchen
Kitchen -
 Kitchen
Kitchen -
 Hall way
Hall way -
 Guest toilet
Guest toilet -
 Guest toilet
Guest toilet -
 Bathroom
Bathroom -
 Bathroom
Bathroom -
 1st bedroom
1st bedroom -
 1st bedroom
1st bedroom -
 Main bedroom
Main bedroom -
 Main bedroom
Main bedroom -
 Main bedroom
Main bedroom -
 2nd bedroom
2nd bedroom -
 2nd bedroom
2nd bedroom -
 Court yard
Court yard -
 Court yard
Court yard -
 Court yard
Court yard -
 Court yard
Court yard -
 Court yard
Court yard -
 Court yard
Court yard -
 Back up water
Back up water -
 Back view
Back view -
 Front view
Front view -
 Side view
Side view -
 Side view
Side view -
 Front view
Front view -
 Views from Patio
Views from Patio


Serene retreat with modern amenities
This spacious property features three bedrooms, one of which is air-conditioned. The shared bathroom and separate toilet provide ample facilities. The open-plan lounge and dining room flow seamlessly into the kitchen, which boasts granite countertops, a built-in stove with hob, and dishwasher connector. A tiled courtyard offers additional outdoor space, with a corner that can be utilised as a scullery or laundry room.
The property also includes a single garage with an additional bedroom and toilet and a storage room with its own bathroom. Other notable features include a 5000-litre water tank, a well-maintained garden spanning 3159 square meters, and a patio overlooking the lush greenery. The yard is securely fenced with an electric gate and equipped with outside beams and a security alarm.
Please don't hesitate to contact me to set up a viewing.


















































