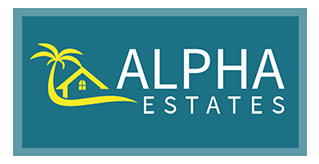
-
View of property
-
 View of property
View of property -
 View from property
View from property -
 Pool area
Pool area -
 Dining room
Dining room -
 View of open plan
View of open plan -
 Lounge
Lounge -
 Lounge
Lounge -
 Kitchen
Kitchen -
 Kitchen
Kitchen -
 View of open plan from kitchen
View of open plan from kitchen -
 Kitchen
Kitchen -
 Main bathroom
Main bathroom -
 Main bathroom
Main bathroom -
 Main bathroom
Main bathroom -
 Bedroom 1
Bedroom 1 -
 Bedroom 1
Bedroom 1 -
 Passage
Passage -
 Separate toilet
Separate toilet -
 Bedroom 2
Bedroom 2 -
 Bedroom 2
Bedroom 2 -
 Passage
Passage -
 Passage 2
Passage 2 -
 Laundry room
Laundry room -
 Laundry room
Laundry room -
 Bedroom 3
Bedroom 3 -
 Bedroom 4
Bedroom 4 -
 En-suite bathroom
En-suite bathroom -
 Entrance Hall
Entrance Hall -
 Entrance Hall
Entrance Hall -
 Garden
Garden -
 Garden
Garden -
 Garden
Garden -
 Garden
Garden -
 Garden
Garden


Spacious four bedroom home in upmarket Trafalgar- blue flag beach
The 250-square-metre house is situated on a 2000-square-metre property in Trafalgar, just minutes from the blue-flag beach.
The home has an open-plan design, with a practical layout that separates the kitchen, dining room, and lounge areas. The kitchen is spacious and well-equipped, offering ample meal preparation counter space. The spaces flow seamlessly from one functional area into the next, creating an inclusive space for entertaining family and friends.
In addition to the open-plan living areas, the house boasts four generously sized bedrooms, providing plenty of room for a growing family and guests. One of the bedrooms has an en-suite bathroom, while the other bedrooms share access to a main bathroom.
Outside, the property features a brand new, in-ground swimming pool, perfect for cooling off on hot summer days. There is also a single garage for secure parking.
The property's location is ideal, offering tranquility amidst the tropical landscape of Trafalgar.














































