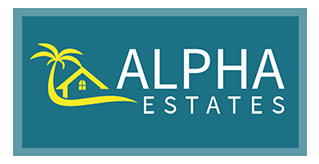
-
Sea views
-
 Sea views
Sea views -
 Face of property
Face of property -
 Jacuzzi
Jacuzzi -
 Front of property
Front of property -
 Patio
Patio -
 Open plan
Open plan -
 Open plan
Open plan -
 Open plan
Open plan -
 Open plan
Open plan -
 Dinning
Dinning -
 Dinning
Dinning -
 Kitchen
Kitchen -
 Kitchen
Kitchen -
 Kitchen
Kitchen -
 Stairs
Stairs -
 Stairs
Stairs -
 Main bedroom
Main bedroom -
 Main bedroom
Main bedroom -
 Main bedroom
Main bedroom -
 Main bedroom
Main bedroom -
 Main bedroom
Main bedroom -
 Main bedroom En-suite
Main bedroom En-suite -
 Balcony
Balcony -
 Balcony
Balcony -
 Balcony
Balcony -
 Bedroom 2
Bedroom 2 -
 Bedroom 2
Bedroom 2 -
 Bedroom 2
Bedroom 2 -
 Bedroom 2 En-suite
Bedroom 2 En-suite -
 Bedroom 3
Bedroom 3 -
 Bedroom 3
Bedroom 3 -
 Bedroom 3
Bedroom 3 -
 Bedroom 4
Bedroom 4 -
 Bedroom 4
Bedroom 4 -
 Main bedroom
Main bedroom -
 Main bedroom
Main bedroom -
 Entertainment area
Entertainment area -
 Jacuzzi
Jacuzzi -
 Views
Views -
 Back view
Back view -
 Office
Office -
 Flat
Flat -
 Flat
Flat -
 Flat kitchen
Flat kitchen -
 Flat kitchen
Flat kitchen -
 Flat kitchen
Flat kitchen -
 Flat dinning
Flat dinning -
 Flat lounge
Flat lounge -
 Flat lounge
Flat lounge -
 Flat lounge
Flat lounge -
 Flat lounge
Flat lounge -
 Flat bedroom area
Flat bedroom area -
 Flat bathroom
Flat bathroom -
 Flat loft
Flat loft -
 Flat loft
Flat loft -
 Flat balcony
Flat balcony -
 Flat balcony
Flat balcony -
 Flat balcony
Flat balcony -
 Flat balcony sea views
Flat balcony sea views -
 Garden
Garden -
 Garden
Garden -
 Face of property
Face of property -
 Sea views
Sea views


Tower over the ocean
Forever Holiday Home
This meticulously maintained double-story property, situated majestically overlooking the serene sea, offers a tranquil sanctuary for discerning homeowners. Boasting four well-appointed bedrooms, each exuding comfort and style, this residence impresses with its open-plan living spaces that seamlessly connect, enhancing the flow and ambiance of the interior.
The property features a luxurious jacuzzi, providing the perfect setting for relaxation and rejuvenation against breathtaking sea views. A double garage and a workshop further complement this idyllic retreat, catering to the practical needs of a modern lifestyle.
Additionally, a spacious 1-bedroom flat with an additional loft bedroom adds versatility to the property, ideal for accommodating guests or extended family members. The beautifully landscaped garden envelops the home in natural beauty, creating a tranquil oasis for outdoor gatherings and moments of serenity.
This property embodies a harmonious blend of elegance and functionality, promising a lifestyle of comfort, convenience, and endless panoramic vistas—a rare gem offering a coveted coastal living experience.
Furniture optional.
Conveniently located close to amenities such as blue flag beaches, schools, shopping centers, health care facilities, schools, and restaurants.
Please take a look at the video below for a virtual tour.
Viewings strictly by appointment only











































































