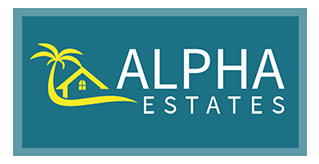
-
View of property
-
 View of property
View of property -
 Front Entrance
Front Entrance -
 View of gardens
View of gardens -
 Lounge
Lounge -
 Lounge
Lounge -
 View of front entrance
View of front entrance -
 View of open plan
View of open plan -
 Dining room
Dining room -
 Bedroom 1
Bedroom 1 -
 Bedroom 1
Bedroom 1 -
 Bedroom 1
Bedroom 1 -
 Dining room
Dining room -
 Kitchen
Kitchen -
 Kitchen
Kitchen -
 Kitchen
Kitchen -
 Kitchen
Kitchen -
 Kitchen
Kitchen -
 Laundry
Laundry -
 Laundry
Laundry -
 Passage
Passage -
 Main bathroom
Main bathroom -
 Main bathroom
Main bathroom -
 Separate toilet
Separate toilet -
 Passage
Passage -
 Bedroom 2
Bedroom 2 -
 Bedroom 2
Bedroom 2 -
 Bedroom 2
Bedroom 2 -
 Bedroom 3
Bedroom 3 -
 Bedroom 3
Bedroom 3 -
 Bedroom 3
Bedroom 3 -
 Passage
Passage -
 Garden
Garden -
 View onto garages
View onto garages -
 View onto flats
View onto flats -
 Courtyard view
Courtyard view -
 Garden view
Garden view -
 Garden view
Garden view -
 View of property
View of property -
 View of property
View of property -
 View of property
View of property -
 View of property
View of property
- REDUCED


Sea side comfort in Pumula
This luxurious property is situated in the desirable and well-established Pumula, KwaZulu-Natal. The main house, which is located on a generous 1380 square metre plot, boasts three spacious bedrooms and a double garage.
The home is surrounded by beautifully manicured, wrap-around gardens that provide a tranquil and private oasis. Just a short 300-metre stroll away is a little-known private beach, offering residents exclusive access to the stunning coastline.
The property also features two self-contained flats, providing potential rental income or guest accommodation. This upmarket home is in a well-established area, ensuring peace of mind and a high-quality lifestyle for the discerning buyer. The generous living spaces, lush gardens, and security measures make this property a remarkable find.
Contact me to make an offer for this lovely property with an eager seller today.





















































