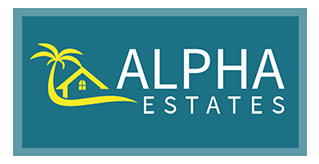
-
Front view of property
-
 Front view of property
Front view of property -
 Swimming Pool
Swimming Pool -
 Swimming Pool
Swimming Pool -
 View from Balcony
View from Balcony -
 View from Balcony
View from Balcony -
 View from Balcony
View from Balcony -
 Side Balcony
Side Balcony -
 Sea View
Sea View -
 Side View
Side View -
 Front view
Front view -
 Kitchen
Kitchen -
 Kitchen
Kitchen -
 Kitchen
Kitchen -
 Lounge
Lounge -
 Lounge
Lounge -
 Dining Area
Dining Area -
 Main Bedroom
Main Bedroom -
 en-suite bathroom
en-suite bathroom -
 2nd bedroom
2nd bedroom -
 2nd bedroom
2nd bedroom -
 3rd Bedroom
3rd Bedroom -
 Study / 4TH bedroom
Study / 4TH bedroom -
 Flat -Let
Flat -Let -
 Flat-let Bedroom
Flat-let Bedroom -
 Flat-let Bedroom
Flat-let Bedroom -
 Flat-let Bedroom
Flat-let Bedroom -
 Flat-let Bedroom
Flat-let Bedroom -
 Bathroom
Bathroom -
 Bathroom
Bathroom -
 Flat-let Bedroom
Flat-let Bedroom -
 Flat-let Bedroom
Flat-let Bedroom -
 Bathroom
Bathroom -
 Flat-let Bedroom
Flat-let Bedroom -
 Flat-let Bedroom
Flat-let Bedroom -


-


-


-
 Flat-let Lounge
Flat-let Lounge -
 Flat-let Bedroom
Flat-let Bedroom -


-


-




Spacious Family Home with Sea Views and two Flats
Nestled in a serene neighbourhood, this stunning four-bedroom house boasts sea views and a sparkling swimming pool. It is complete with two self-contained flat-lets. As you enter, you're welcomed into a spacious open-concept living area filled with natural light, featuring an open-plan living area leading out to a spacious balcony overlooking the swimming pool and sea views.
The kitchen has ample counter space, perfect for entertaining. It leads to the dining area. Each generously sized bedroom offers tranquil retreats for relaxation. The main suite features an en-suite bathroom. Adjacent to the kitchen is another private balcony to soak in stunning sunsets to the west.
A bonus is the two self-contained flat-lets that can be used for extended family or generate extra income by renting them out.
Step outside to discover your very own private oasis. The landscaped backyard features a sparkling swimming pool, surrounded by comfortable lounging areas and tranquillity, that invites you to take a refreshing dip on warm days.
With its perfect blend of comfort, style, and spectacular views, this four bedroom house is a coastal getaway you'll love to call home.
Please call me now to set up an appointment for viewing.






















































