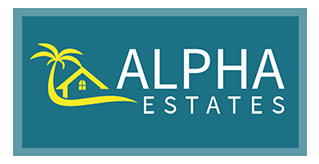
-
Front view of house
-
 Front view
Front view -
 Patio
Patio -
 Patio
Patio -
 swimming pool
swimming pool -
 Backyard garden
Backyard garden -
 Balcony
Balcony -
 Entertainment /tv area
Entertainment /tv area -
 Entertainment /tv area
Entertainment /tv area -
 Entertainment /tv area
Entertainment /tv area -
 Dining area
Dining area -
 Dining area
Dining area -
 Lounge area
Lounge area -
 Lounge area
Lounge area -
 2nd Lounge area
2nd Lounge area -
 2nd Lounge area
2nd Lounge area -
 Kitchen
Kitchen -
 Kitchen
Kitchen -
 Kitchen
Kitchen -
 Kitchen
Kitchen -
 Linen cupboards
Linen cupboards -
 Passage
Passage -
 Main bedroom
Main bedroom -
 Main bedroom
Main bedroom -
 Main ensuite bathroom
Main ensuite bathroom -
 Main ensuite bathroom
Main ensuite bathroom -
 Main ensuite bathroom
Main ensuite bathroom -
 2nd bedroom
2nd bedroom -
 2nd bedroom ensuite
2nd bedroom ensuite -
 3rd bedroom
3rd bedroom -
 Separate toilet
Separate toilet -
 Laundry
Laundry -
 Sideview/Carpot
Sideview/Carpot -
 Garden
Garden -
 Backyard garden
Backyard garden
- REDUCED


Perfect family home with income potential
Stunning House with a Separate Cottage and Endless Amenities.
Discover the ultimate comfort and convenience in this beautifully maintained three-bedroom house, ideally located near all essential amenities. The spacious interior boasts an open-plan lounge and dining area, a separate TV room, and an additional dining area that can easily be converted into a fourth bedroom.
The culinary dream kitchen has ample cupboards, a dishwasher, and a separate laundry room with a tumble dryer. Separate toilets from the bathroom add a layer of convenience, while curtains and blinds throughout the house ensure privacy and comfort.
A standout feature of this property is the separate two-bedroom cottage, complete with a lounge, bathroom, and kitchen. This cottage offers complete privacy from the main house, perfect for young adults seeking independence or as a holiday letting or permanent rental opportunity.
Outdoor entertainment is a breeze with a well-maintained garden, balcony, swimming pool, patio, and braai area. Additional features include a single garage, carport, 5000-litre water tank, and a generator for peace of mind.
Ideally located, this house is just a 3-minute drive to the mall, within walking distance to a nearby Spar, and close to the main road, which provides easy access to public transport, the beach, and the library. With its perfect blend of comfort, convenience, and amenities, this house is a rare find.
Property Overview
Rooms
External Features
Building
Other Features
Contact AgentWeb Ref 115473650
 Send Agent a Message
Send Agent a Message
 Agency
Agency














































